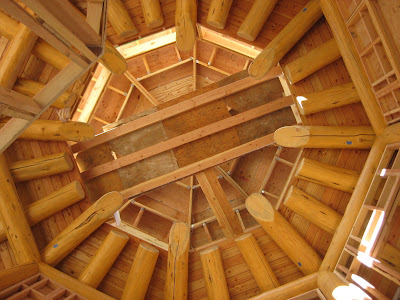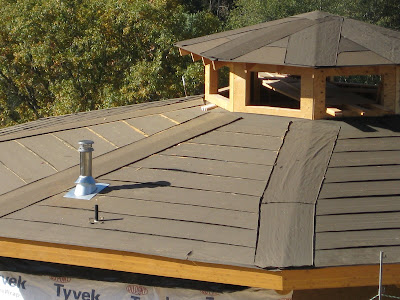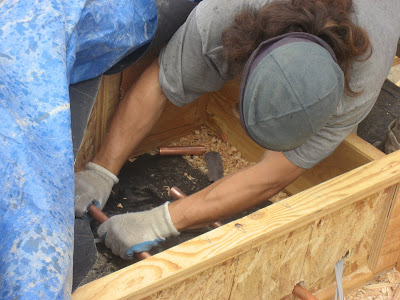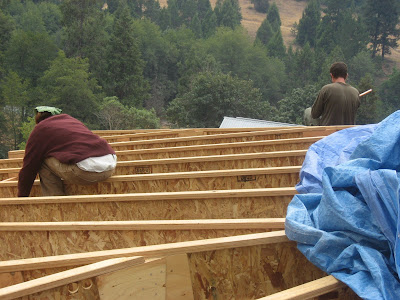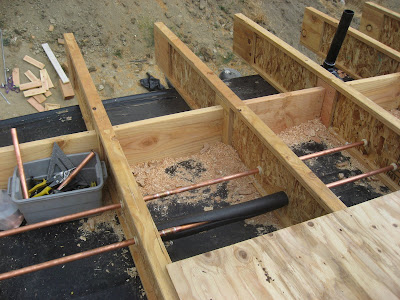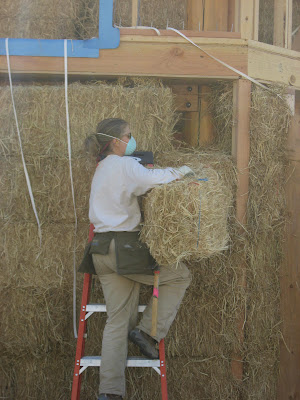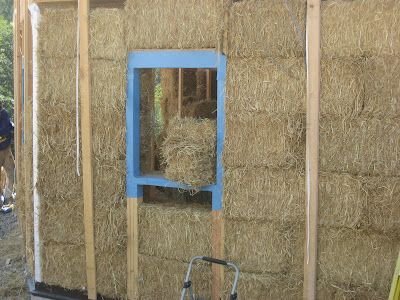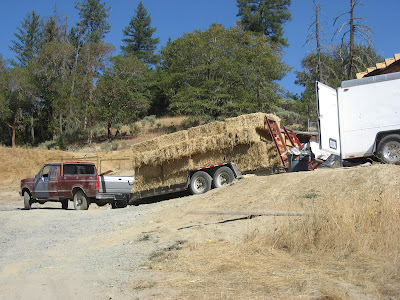 Eden (far left) working with the plaster crew on one of the outside walls...
Eden (far left) working with the plaster crew on one of the outside walls... Freshly-made plaster headed to the building -- a combo of chopped straw, sand, water and sifted clay.
Freshly-made plaster headed to the building -- a combo of chopped straw, sand, water and sifted clay.  Brendan of the plastering crew, who was doing the mixing.
Brendan of the plastering crew, who was doing the mixing. Jo throwing clay at the screened sifter.
Jo throwing clay at the screened sifter. This should've been the first photo; it's Justin, head of the plastering crew, spraying a very thin coat of the plaster mix onto the straw. Then the crew came back and applied the first real coat. Unfortunately, it is so late in the year that this coat won't have time to dry thoroughly until next year. It should be enough to protect the strawbale insulation from moisture though.
This should've been the first photo; it's Justin, head of the plastering crew, spraying a very thin coat of the plaster mix onto the straw. Then the crew came back and applied the first real coat. Unfortunately, it is so late in the year that this coat won't have time to dry thoroughly until next year. It should be enough to protect the strawbale insulation from moisture though.










